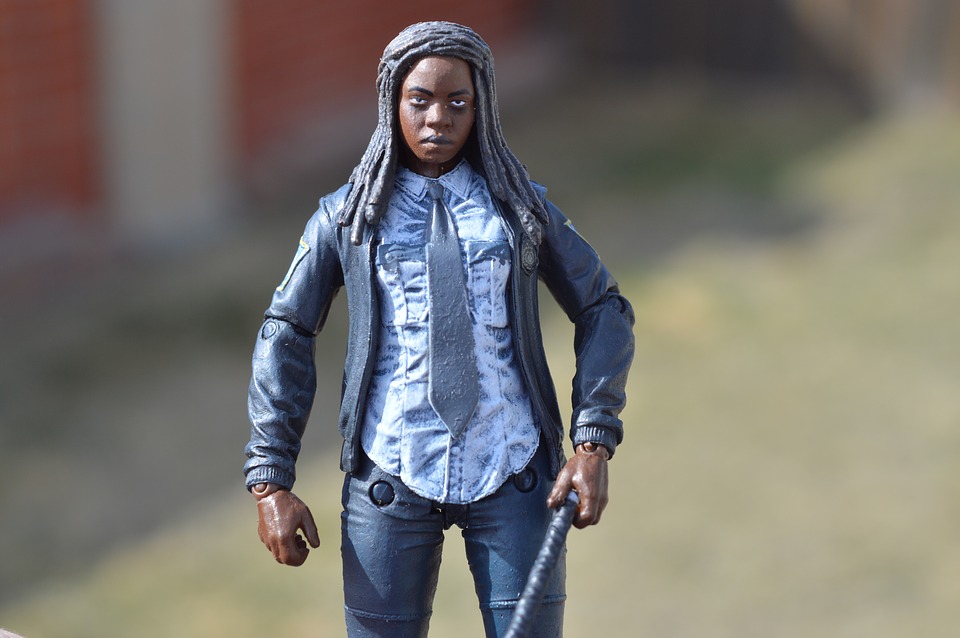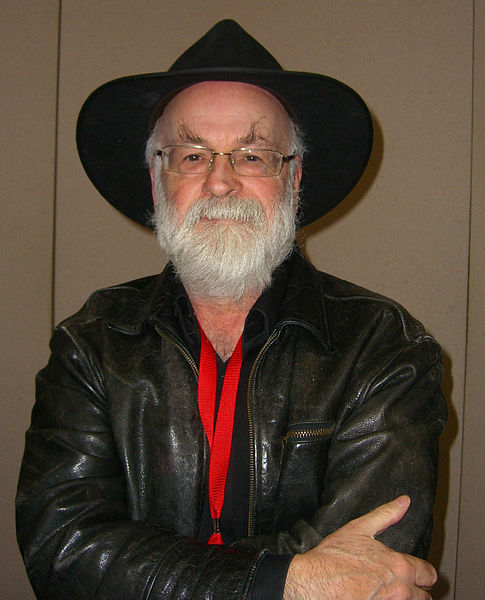If you’ve read the first two parts of How to Decorate Like a Geek, you’ve heard some of our tricks and tips for incorporating your geekdom into your house and doing it relatively inexpensively, but what we haven’t addressed is how we ignored the expected molds to get our house exactly the way we wanted it.
Our House and Choices
Here are some of the big choices we made and how they have worked for us.
About two years ago we moved to a three-bedroom, 1,600-square-foot manufactured home. It came with challenges. The rooms are narrow and long, not square and the space was not divided as we thought would make the most sense. But we wanted to decorate in a geek-style that fit our lifestyle, not some preconceived notions of what a home should look like.
That’s Not a Living Room
One of our first choices was to repurpose the living room. Our home has a small entry way at the front door and then opens into a room that was supposed to be the living room. Then you pass through an archway into what is supposed to be the dining room. From there you can walk into the kitchen and then on the far side of the kitchen is the breakfast nook. We immediately knew we didn’t need two separate rooms for eating.
We chose to make the breakfast nook into a dining room, complete with a table that will seat up to six, but that is comfortable for just the two of us when the leaf is not extended. That meant the room that the manufacturer thought was a dining room could be repurposed to something else. Then, in a stroke of serendipity, we found a gaming table for sale on Meetup. The gamer who built the table was moving to California and not taking the table with him. While the table was too large for the old dining room, it fit perfectly in what was supposed to be the living room.
The living room became our game room, complete with gaming-related artwork on the walls, bookshelves for our role-playing games, and comfy office chairs at the gaming table. And the much smaller dining room area got designated as our living room. The problem with that is the area wasn’t large enough for a sofa to fit comfortably. So now we have a living room without a couch! Instead, we opted for two recliners with a table between them for our laptops and an oversized ottoman for the cat. The smaller space fits our living room needs perfectly.
Spare Bedroom or Hobby Room
We also knew that one of the bedrooms would be becoming a home office, but initially we thought the second spare bedroom would become a great place to hang out and play video games. But after the redesign of the living room, it was just the right size to sit in a recliner and play PS4 games. And, we still needed a place to store all our board games and miniatures. Eventually, that room became more of a hobby room or spare office. My husband uses it primarily for painting miniatures, but it is also the storage space for our tabletop games.
And in the event that we have company, a quality queen-sized air mattress makes it visitor friendly without being useless space the rest of the time.
Choosing Room Themes
The front office theme was easy as it would be the most often used by strangers, customers coming into pay their storage bills, so we wanted something that would be acceptable to the general public. After 20 years I had an extensive collection of Nightmare Before Christmas stuff that we supplemented with some additional artwork and the room was basically done. The neat part of it is that now people know I collect NBC stuff and I received additions to my collections from acquaintances who have seen my office.
For Thor’s office/hobby room, we initially thought we would go with comic characters, but instead found Sideshow Collectibles Court of the Dead series of artwork. The Court artwork overflows the room a bit and adorns the door to the front bathroom as well.
In our entry way, we opted for artwork we loved that didn’t fit anywhere else in the house. The Deadpool and Rocket prints came from comic cons, the Snake Plissken and Punisher prints came from Sideshow.
The game room we initially intended to fill with artwork related to the games we love. We have a statue of a Hanging Judge from Deadlands, a pair of Brom prints from Shadowrun and Deadlands, and a Larry Elmore piece from the Forgotten Realms novels. But after that, we weren’t sure what gaming-related art we wanted, so we ended up instead with a wall of DC heroes and villains, including Batman, the Joker, Harley Quinn, Wonder Woman and Superman. Over the arch way into the living room, we’re adding fairy tale prints from our favorite Patreon artist.
The living room theme is Cthulhu. From the Coming of Azathoth over the television to the King in Yellow and even the Dark Pharaoh, many aspects of the mythos adorn the room. The statue next to the television is a giant HorrorClix Cthulhu.
The kitchen has a mishmash of collectibles on the high shelves including some old KISS collectibles, the fan from my best friend’s wedding, and the monsters from Where the Wild Things Are dancing above the stove. And the dining room is our true comic book room with art from our favorite comic artists including Jim Lee and Alex Ross. The Alex Ross print is a Marvel limited edition and also signed by Stan Lee!
In the master bedroom, the Dark Land of Oz cohabitates with Todd McFarland action figures including Movie Maniacs and Lost Souls. Only the master bathroom has fully escaped the geek decorating and that’s mostly due to the fact that we worried the humidity of the bathroom would ruin our artwork.
Now it’s your turn; share your ideas for geek decorating or pictures of your personal geekdom in the comments below.





